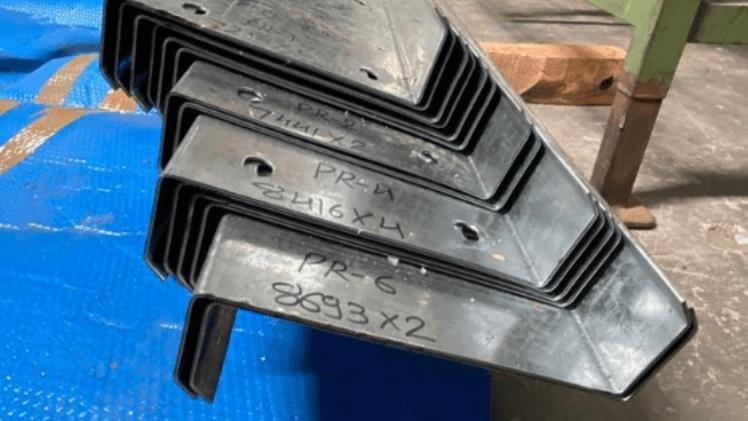Imagine a majestic cathedral with its soaring Gothic arches. Now, picture a cozy cabin nestled amidst the woods, its roof a perfect A-frame. What do these seemingly disparate structures have in common? Hidden beneath their shingles and tiles lies a crucial, yet often unnoticed, element: the purlin.
Purlins might not be the first thing that comes to mind when envisioning a building’s design, but these unassuming structural elements play a crucial role in shaping function and form. From supporting roofs to influencing aesthetic appeal, it quietly contributes to the integrity and appearance of buildings in ways that often go unnoticed. This article dives into the multifaceted role of this structure in building design, shedding light on its significance and impact.
Understanding This Structure:
It is typically made of wood, steel, or aluminum, horizontal beams that run along the length of a roof’s slope perpendicular to the rafters. While they may seem minor, their strategic placement and strength are vital for distributing the roof’s weight and supporting its structure. Without this, roofs would be unstable and prone to sagging or collapsing under heavy loads such as snow or equipment.
Functional Benefits:
Load Distribution: One of the primary functions of this structure is to distribute the weight of the roof evenly across the supporting walls or beams, preventing excessive stress on any single point of the structure.
Enhanced Stability: Providing additional support to rafters and roof panels enhances the overall stability of the roof system, making it more resistant to external forces such as wind uplift.
Flexibility in Roof Design: It offers flexibility in roof design by allowing for longer spans between supporting walls or columns. This versatility enables architects and engineers to create expansive interior spaces without compromising structural integrity.
Aesthetic Influence:
Beyond their functional role, it also has aesthetic significance in building design. While traditionally concealed within the roof structure, modern architectural trends have embraced exposed purlins as a design element. Exposed purlins lend a sense of rustic charm to interiors, adding visual interest and architectural character to residential and commercial spaces.
Integration with Sustainable Practices:
In an era when sustainable design practices are gaining traction, they contribute to energy efficiency and environmental responsibility in building construction. Lightweight materials such as steel or aluminum purlins reduce the overall weight of the roof structure, requiring less energy for transportation and installation. Additionally, their durability and longevity minimize the need for frequent maintenance or replacement, further reducing environmental impact.
Summing it Up:
From their functional role in load distribution and stability to their aesthetic influence on architectural design, a purlin exemplifies the marriage of form and function in building construction. While often overlooked, these unassuming beams play a crucial role in shaping modern buildings’ structural integrity and visual appeal. Architects, engineers, and designers continue to explore innovative ways to leverage the versatility and potential of this structure, ensuring their continued relevance in the evolving landscape of building design. Whether concealed within the roof structure or proudly displayed as a design feature, it remains integral to the fabric of architectural innovation and sustainability.

