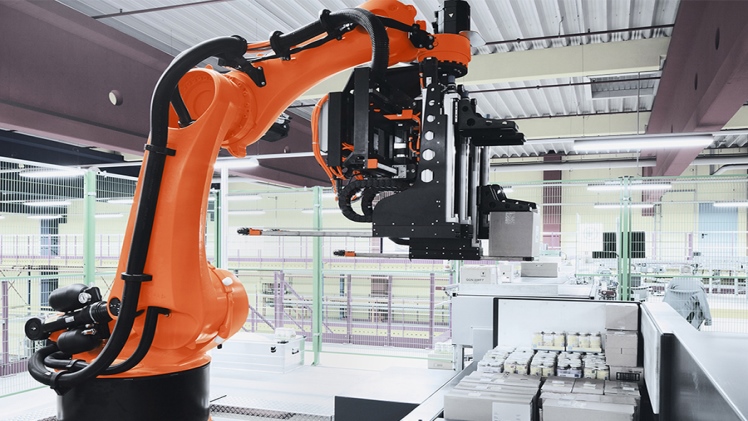Technological developments have always played a large part in the advancement of architecture. Indeed, some of the greatest buildings of the ancient and prehistoric world are notable today because they show great leaps forward in technological prowess by the human race. The digital age has bought with it a great many advancements in architectural tech. Here is a quick guide to some of the most important recent developments.
1. Computer Assisted Floor Planning
Architects create floor plans in order to illustrate the horizontal dimensions of a design and the fittings that are to be included when said designs are built. Floor planning is essential in communicating structural dimensions to construction professionals and stakeholders. It is also an essential way in which architects work out the feasibility of their designs. Modern floor plan online maker tools and floor plan design programs have made floor planning far easier and less time consuming than ever before. More importantly, they have made floor plans far easier to share and edit – enabling a more efficient collaboration process.
2. 3D Rendering
One of the main traditional architectural diagrams is known as a ‘perspective’. These diagrams use vanishing points to illustrate what a building will look like in 3 dimensions. The age of the perspective diagram is over. 3D rendering technology enables architects to effectively create full 3D renders using software. Tools like Blender are frequently used to make hyper realistic computer models of future structures.
3. VR Walkthroughs
Virtual Reality is seen by many as the most significant illustration advancement in the field of architecture. While architects still largely rely upon models, diagrams and renderings to show clients and stakeholders their designs, Virtual Reality is fast becoming a preferable alternative. By using VR technology, architects are able to give clients and stakeholders a ‘tour’ of their designs. They are also able to explore their own designs during the drafting phase. This is a great boon – enabling them to figure out potential problems early on in the process.
4. Modern Data Capture
Data capture has always been a big part of architecture. Architects visit build sites to collect information about the landscape, the built environmental context and potential measurements. While this used to be completed using a camera and a pen, modern technology has streamlined the process. 3D scanning apps make capturing measurements far easier than ever before.
5. Generative Design
Generative design is a powerful new tool in the architect’s kit. GD software uses AI to create thousands of different design options based upon parameters set by a human architect. Advanced AI is capable of creating contextual designs thanks to machine learning. To a layperson, it may seem like this kind of AI powered design software might take away some of the creativity in architecture. In fact, many architects believe that it will instead act as a creative springboard – allowing architects to create and adapt designs while safe in the knowledge that they are able to work within the parameters set by their clients, authorities and safety regulations.
6. 3D Printing
3D printing is an emerging field in resistant materials technology with applications in medicine, computing, production and architecture. 3D printers work by dispensing very thin layers of material according to a design created on a computer. Most 3D printers use molten plastic – but some large models can realize designs in concrete, metal and other useful building materials.
In architecture, 3D printing has two main applications:
Architectural Models
Modelmaking has been an important aspect of architecture for many years. Architects produce models to display their designs to stakeholders and clients. They also use models in order to identify practical problems with initial designs. In the past, architects have had to spend long hours producing models themselves and developing modelmaking skills. 3D printers enable architects to make models directly from their digital plans. Many 3D printers can connect easily to Computer Aided Design tools already in use by architects.
Full Scale Structures
Perhaps the most exciting use of 3D printing in architecture is the creation of full-scale buildings using the technology. Last year, a Dutch couple became the first tenants of a 3D printed house in Europe. Large 3D printers dispensing liquid concrete created the house in layers directly from a computer created design. It is hoped that 3D printing will increase the speed and efficiency with which new homes can be built. Ultimately, the goal is to create high quality affordable housing to solve the housing crisis currently being experienced by people all over the world.

